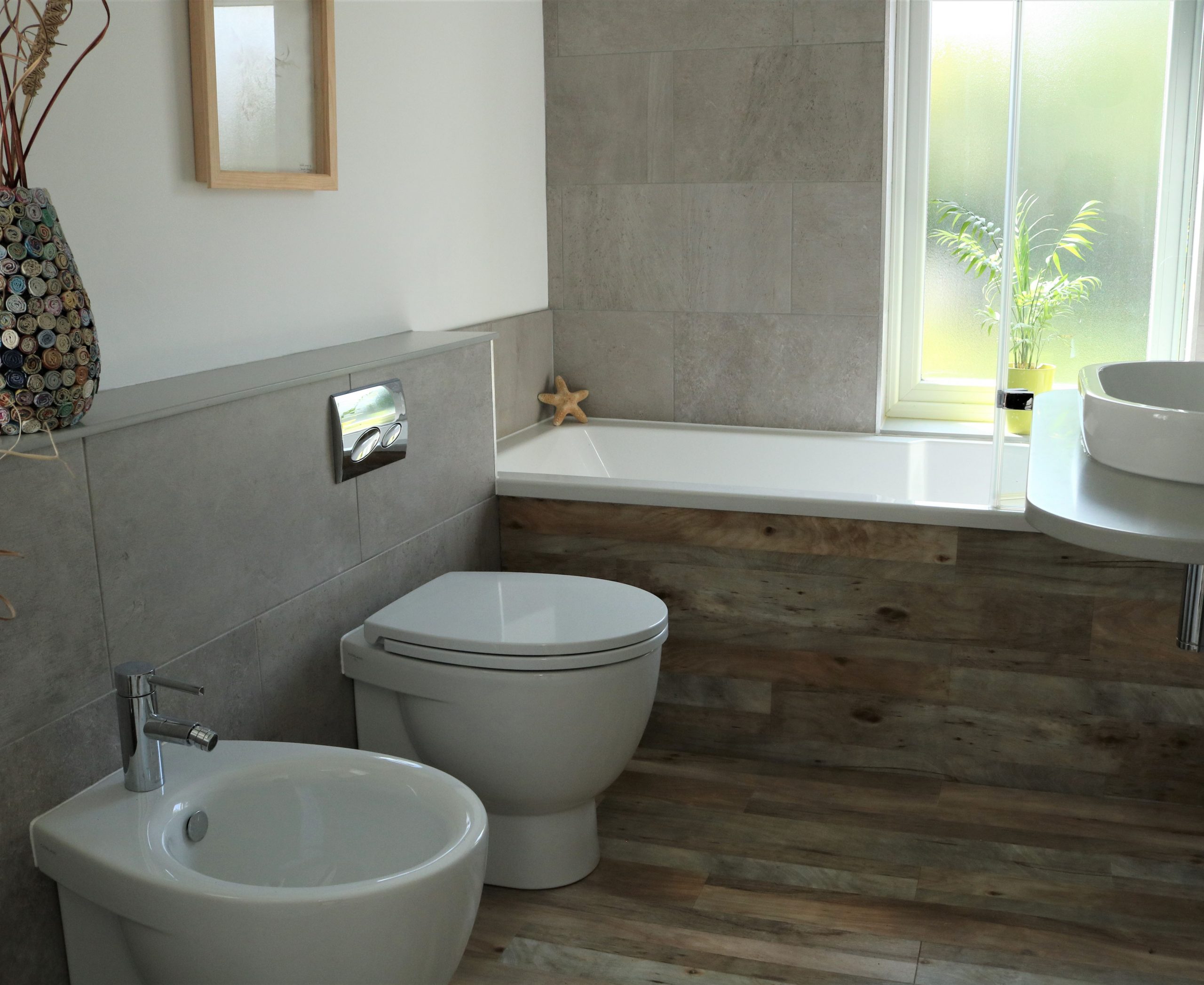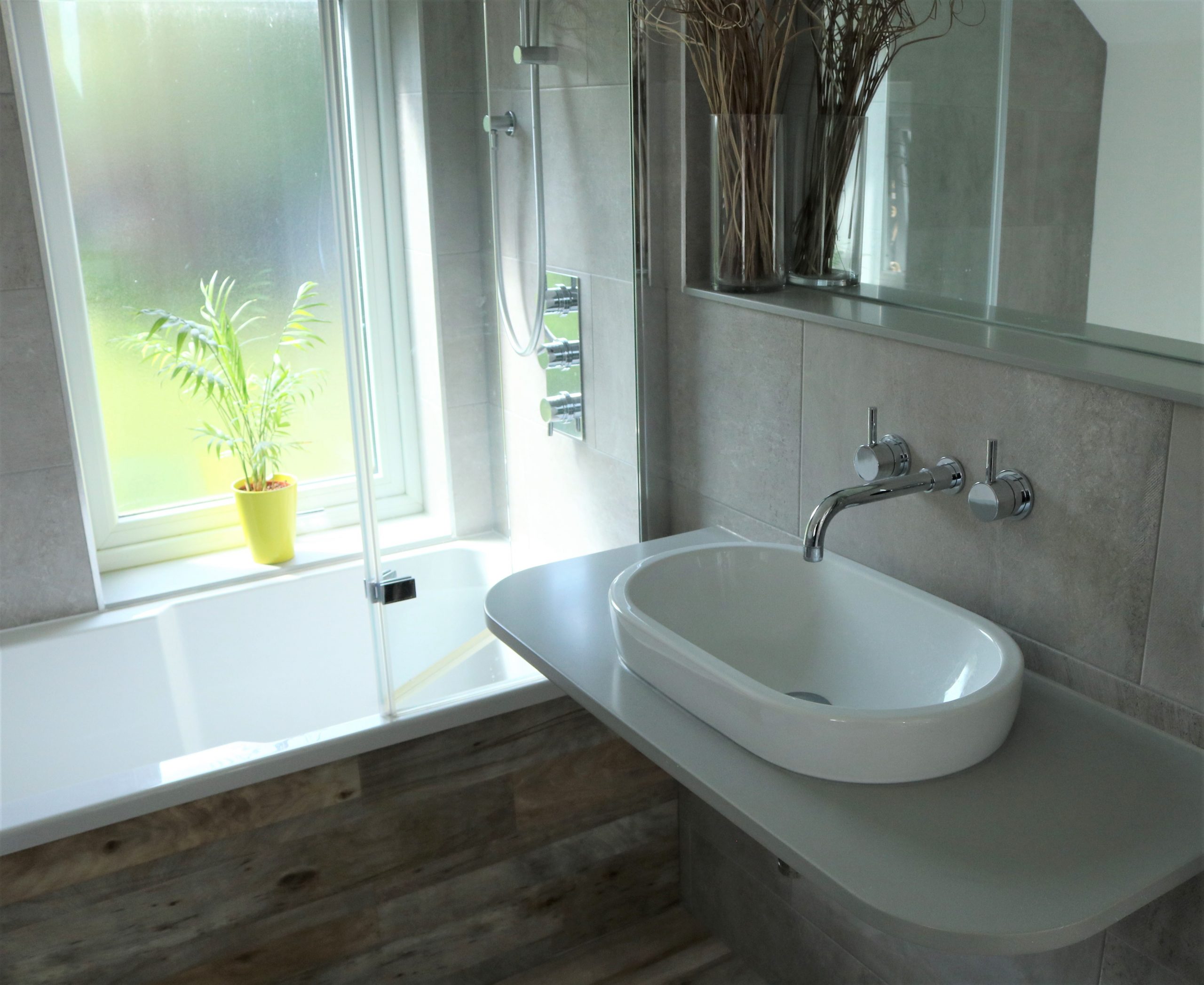SANDY’S BATHROOM
COLCHESTER BATHROOM Design
My bathroom hadn’t been updated since 1964. Everything was worn out and needed total renewal including a ‘back to skeleton’ alteration of layout. The soil pipe and loo were in the top left-hand corner with the basin under the eave so you had to stoop to see the mirror and the bath was on the opposite side.
I moved the soil stack outside to fit a bath across the room with a shower above. I used the existing chimney breast nib of 120mm depth to build a boxing across the whole wall to conceal all plumbing for the bath, shower and basin and to create a shelf and huge fitted mirror with LED side lights above the floating basin. I wanted all taps to be wall mounted for the cleanest look and line. I wanted a back-to-wall loo for the cleanliness of the built-in look and function. I love a bidet and as there was room for one I added it and it gets used every day.
The ladder towel radiator is plumbed from the wall rather than the floor, again, for cleanliness of look and function.
The end wall beside the door has a large shallow storage cupboard for everything we need and we added a long, narrow floating shelf (an offcut from a damaged kitchen worktop, locally sourced) that runs the length of the room across the small side window and has an LED uplight strip at the back for comfortable and ambient night-lighting.
The walls are mostly tiled with Porcelain tiles and the floor is Amtico.


