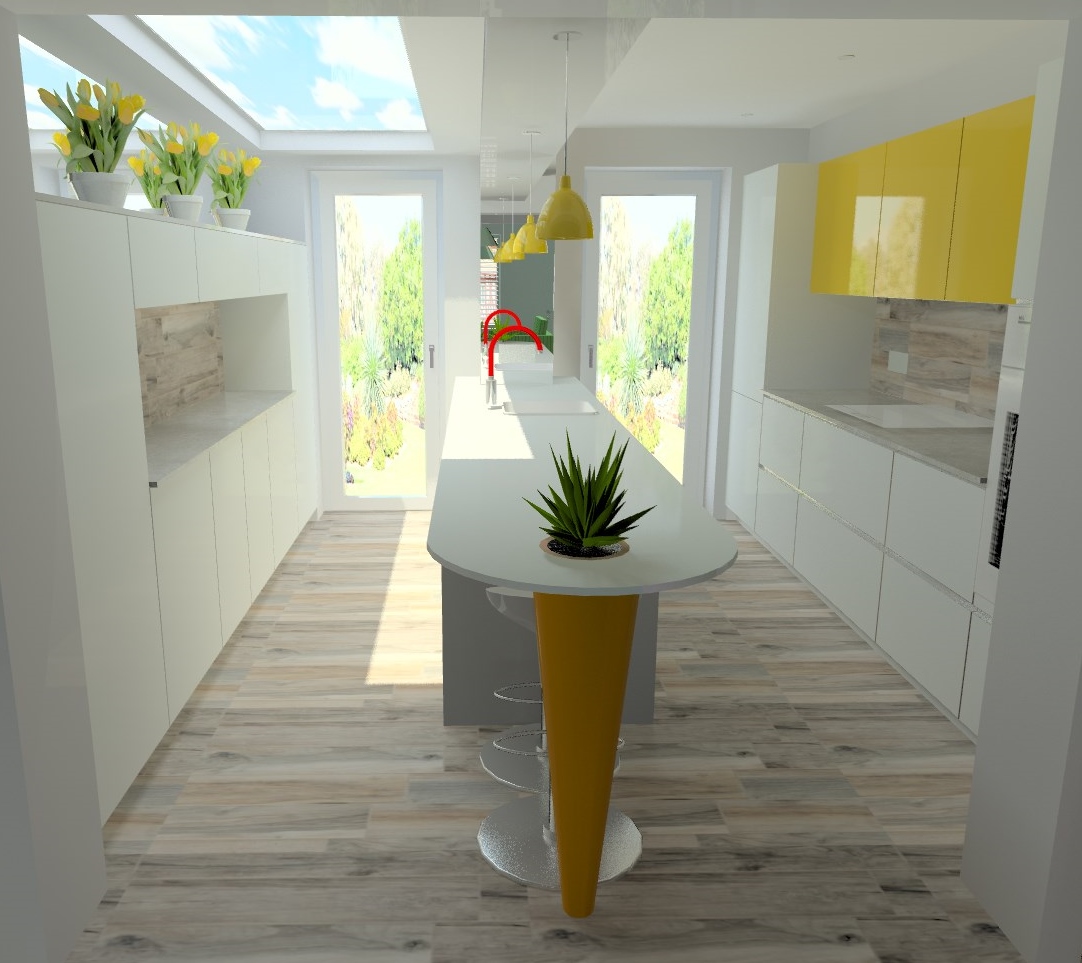
The town was awash with artistic talent and creativity for this ‘open studios’ festival and for me as a professional designer and interior architect specialising in the smaller spaces I was intrigued to see people’s small space challenges. Naturally, there were many dwellings where I felt the best solutions were still to be realised but I was there as a happy tourist.
One fascinating stop that I made on the trail was to an architect named Derek Trowell www.derektrowellarchitect.com whose lovely hand drawn plans and visuals were a delight in themselves and made me a little wistful as I used to hand draw all my designs before the computer aided technology seduced me. Derek’s display of projects were wonderful and included a beautiful two-storey extension built in the corner of the end of the room that was purely for bringing light and space into the client’s north facing garden cottage. Derek designed a genius solution that made the little home a unique and happy dwelling for its owners. I explained that my passion for finding beautiful design solutions for small spaces and smaller homes was being realised via my own house renovation which I intend to have as my showroom for clients to see what can be achieved in a small space when you think outside the box. Derek recommended the book: Small Architecture by Philip Jodidio. I think it will be a great investment.
10th September 2019
